It has been a while since we last updated our blog!
Let us share with you one of our latest projects in Barcelona. An office for an Israeli company located in Spain.
The commitment was to unite and convert two empty industrial spaces into one unit of offices. As the location is close to the sea front as well as a beautiful square in front, the aim was to design the place as transparent as possible while keeping it functional.
The space had three existing elements that we decided to use in order to accompany our design: the brick walls, the exposed concrete and the iron stairs. These have helped us to keep the space raw and natural.
Our first assignment was to remove the old front windows and install the new ones on the same day. So on the same day that the front brick wall and windows were removed; we installed the new windows in order to complete the façade and not leave the space open.
Once the property was properly closed, we started the work inside. Our client requested a closed office for the CEO of the company, an open working space, bathrooms and an office kitchen.
By removing one set of the iron stairs and covering the opening that remained with translucent glass as well as constructing a part of the wall beside it as a banister, we have made the whole open space unique with natural light that both employees and visitors can enjoy this modern and semi industrial environment.
Remaining with the concept of keeping the original personality of the space, the new architecture was combined with the existing concrete structure. Also, the brick wall the separated the two spaces from each other was sealed properly and painted white as the rest of the space.
When approaching the design of a high open space that will occupy more than a few employees and clients, the issue of acoustics was something we had to take into consideration. This was solved by hanging absorbing panels made by a special material and hung from the concrete ceiling. These panels were accompanied by lineal lights between them which created an overall look of a false ceiling.
Lighting, air conditioning and installations were made visible to follow the line of interior design we have intended. A blue carpet was a must in order to connect the space with the corporate colour. Carpet was chosen in order to maintain the comfort, silence and isolation of the space.
For conclusion, we designed a well-lit and welcoming modern office. It can comfortably fit the 17 employees that are running the office on a daily basis. Our client concluded the project by saying “you created the right environment for my growing business”.


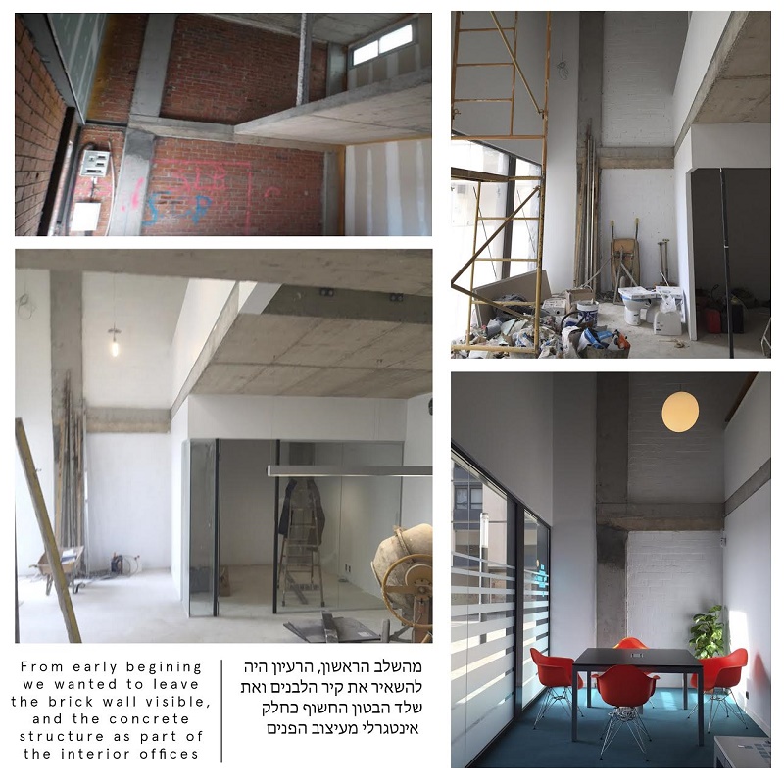
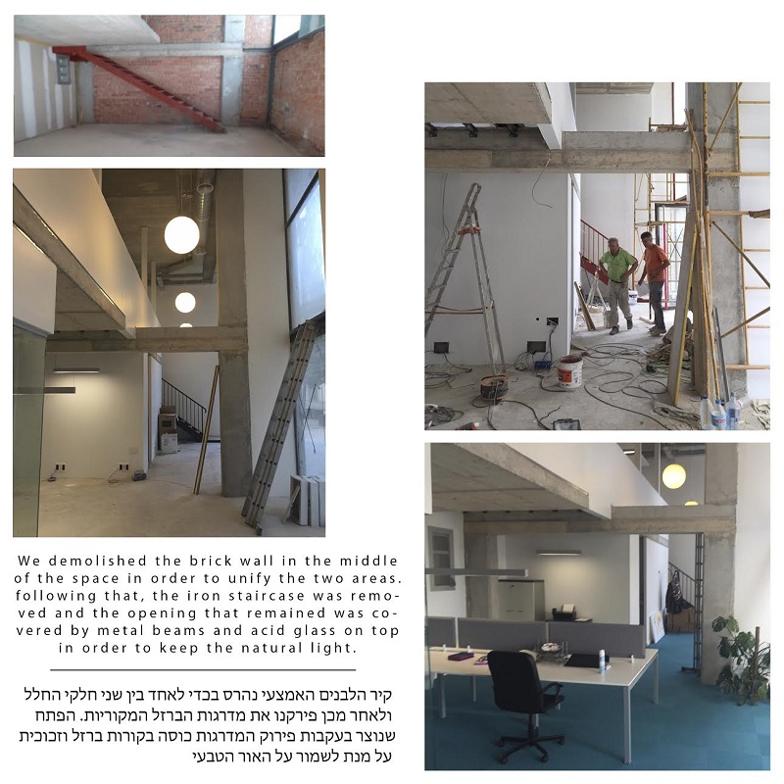
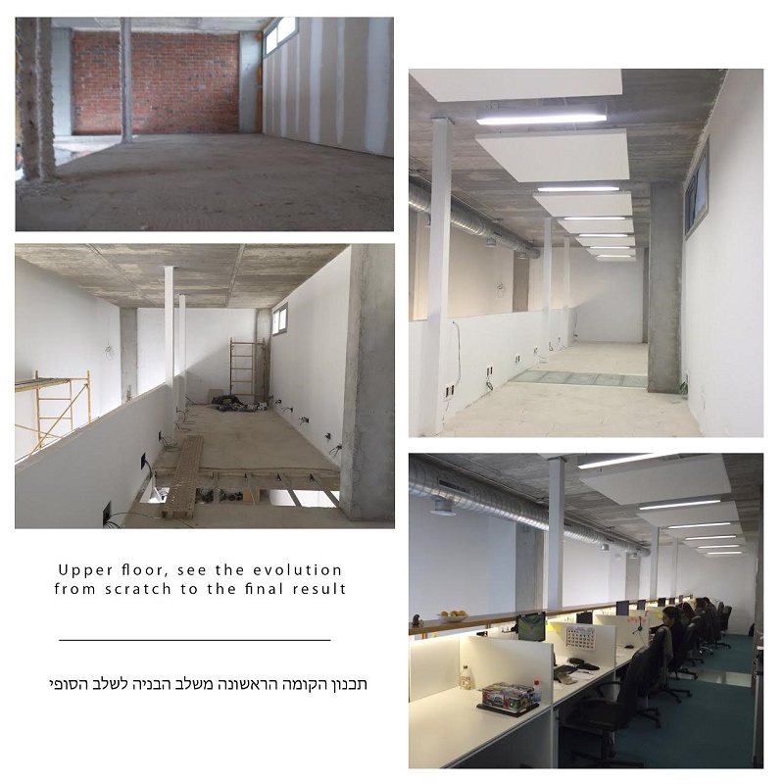
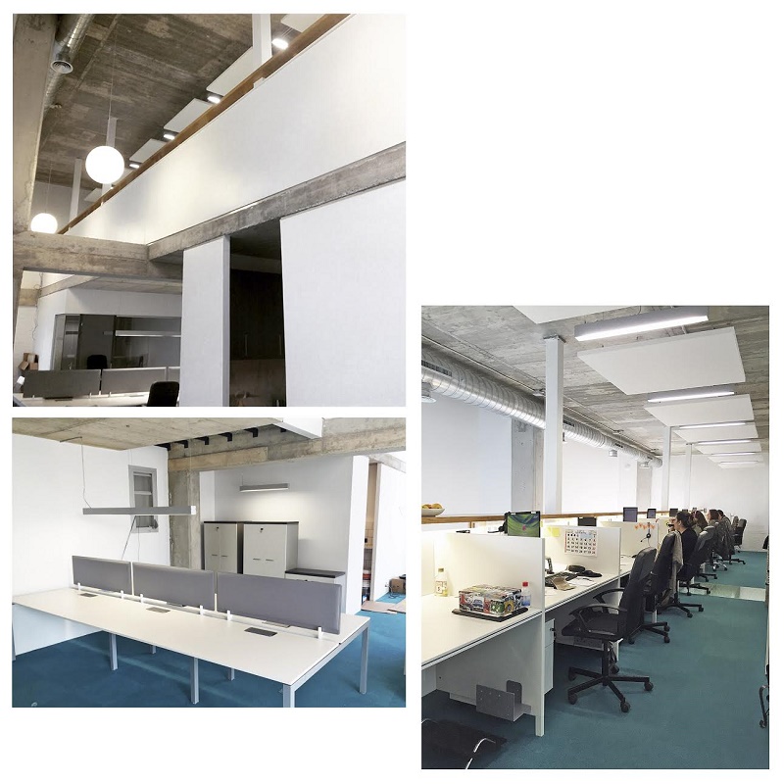
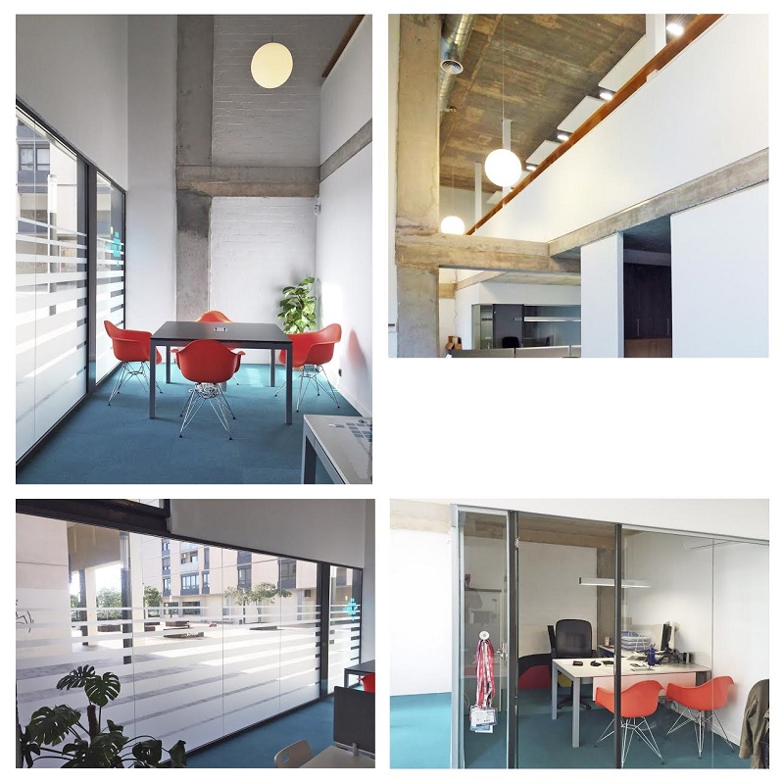
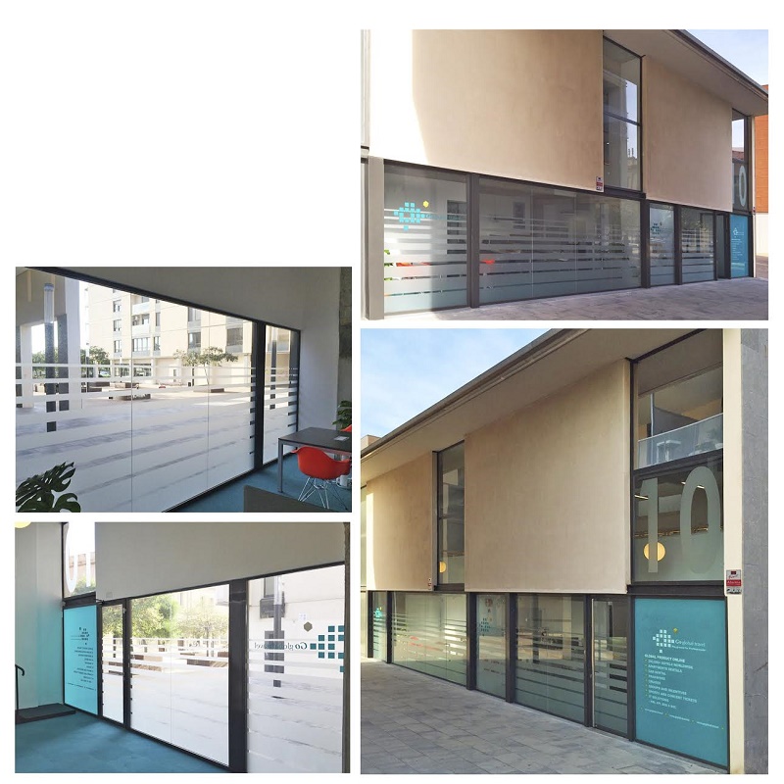
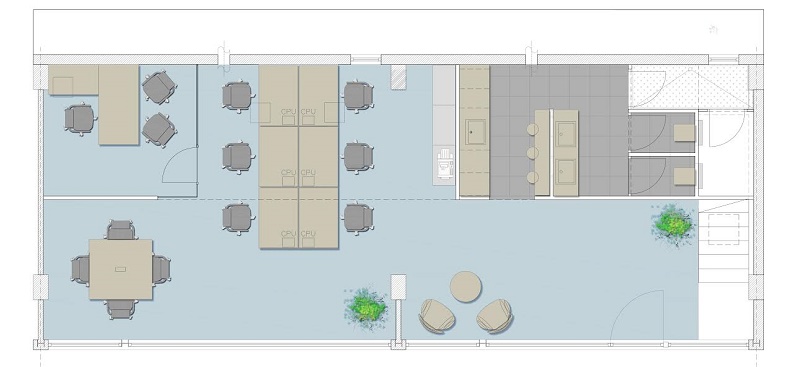
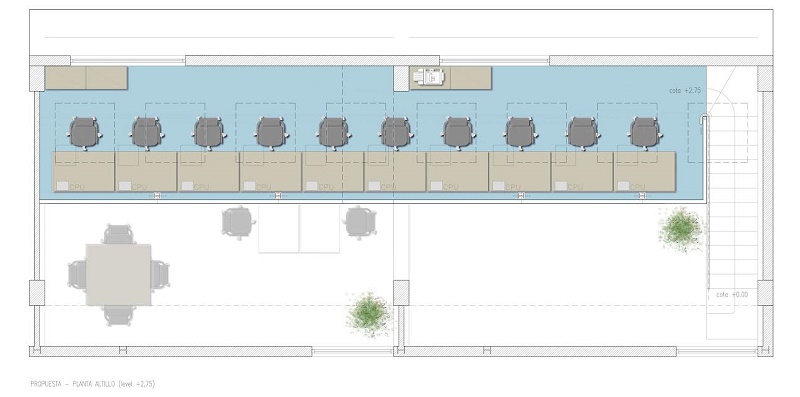
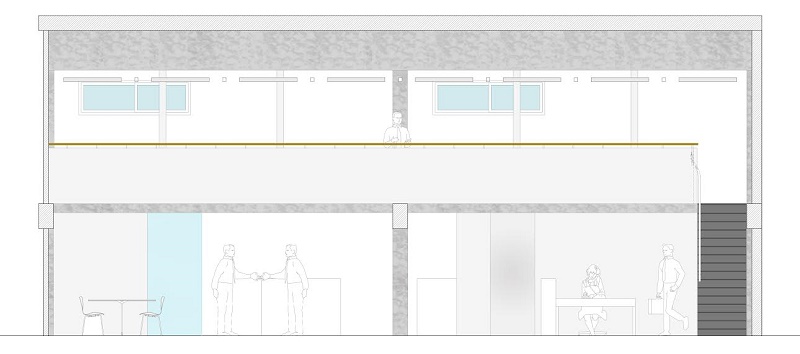
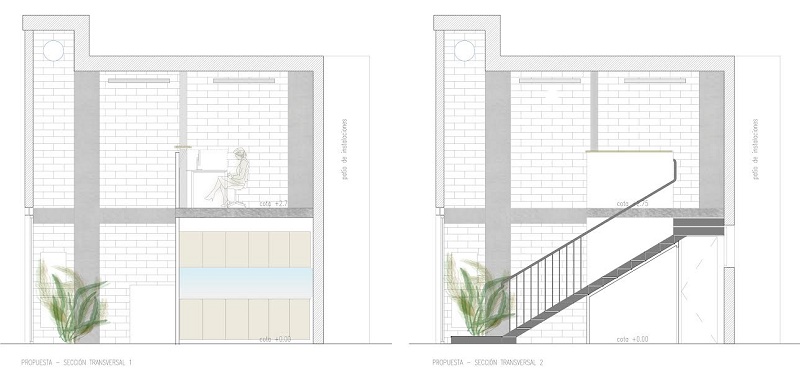
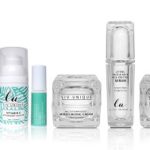


תגובות פייסבוק
אין תגובות